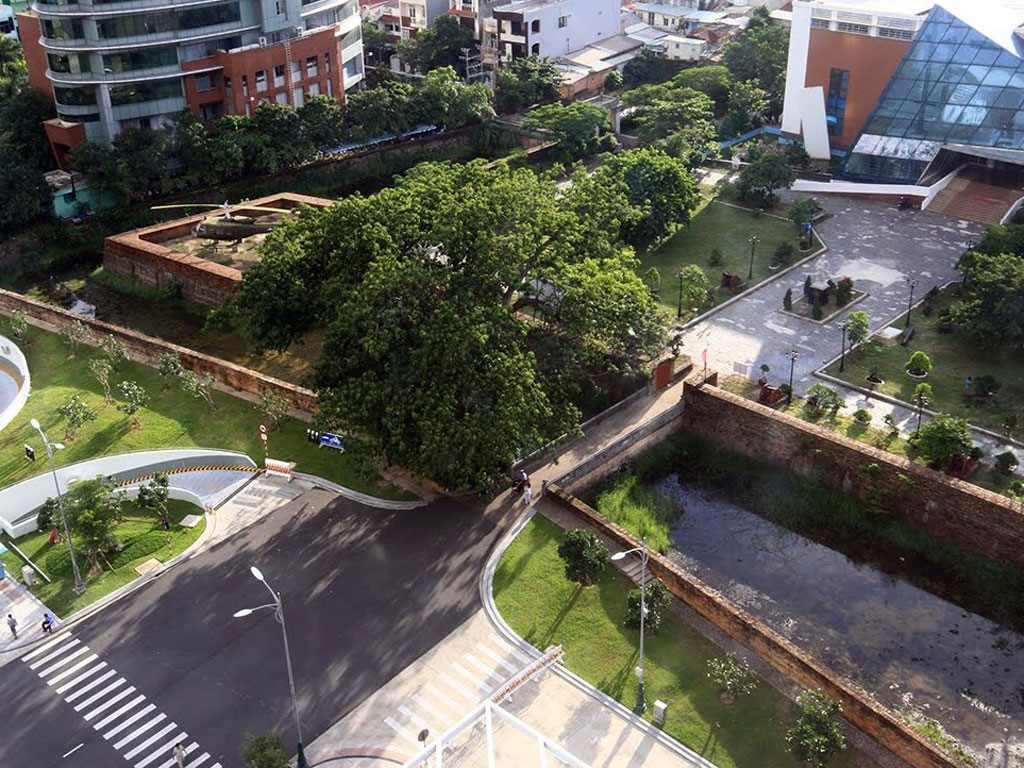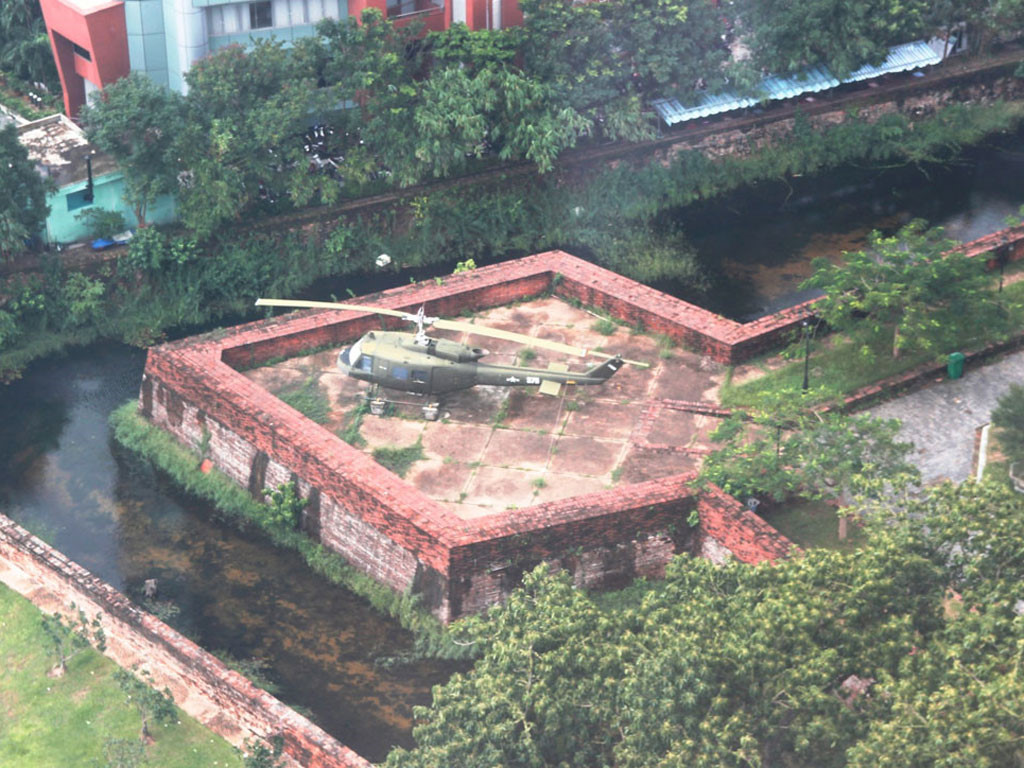The Dien Hai Citadel, an esteemed historical monument in Da Nang City, is a remarkable relic of the Nguyen dynasty’s military architecture. Constructed as a defensive bastion against French colonialism, it played a pivotal role in safeguarding the region.

Positioned approximately 100 km from the imperial capital of Hue, Da Nang’s strategic deep-water port presented an alluring prospect for Western colonial powers. In response, the Nguyen kings constructed defensive structures to protect the imperial capital and uphold national sovereignty.
In 1813, King Gia Long commissioned the construction of Dien Hai Fort. However, due to persistent erosion near the coastline, King Minh Mang relocated it in 1823 to higher ground, where it stands today.
Renamed Dien Hai Citadel in 1834 and subsequently rebuilt in 1847 under the reign of King Thieu Tri, the citadel adopted a more robust design inspired by Western Vauban architecture. Enclosed by a system of wide and deep moats with bridges for entry and exit, it featured a square shape with protruding corners.
The citadel comprised two gates on the east and south sides, with a perimeter of 556 meters, walls exceeding 5 meters in height, and moats deeper than 3 meters. It consisted of two layers of walls separated by moats, with the outer wall higher than the inner, creating a slightly concave shape that protruded at the corners.

Within the citadel, administrative buildings, watchtowers, wooden houses with tiled roofs for generals and soldiers, warehouses for weapons and food, and workshops for gun casting and repair were constructed. Notably, the citadel was equipped with approximately 30 artillery pieces.
Serving as a formidable fortress to defend Da Nang, Dien Hai Citadel, along with the valiant efforts of the people of Da Nang and the nation as a whole, played a pivotal role in thwarting the swift conquest scheme of the French-Spanish coalition during the resistance from 1858 to 1860.
DANANG CENTER FOR TOURISM PROMOTION